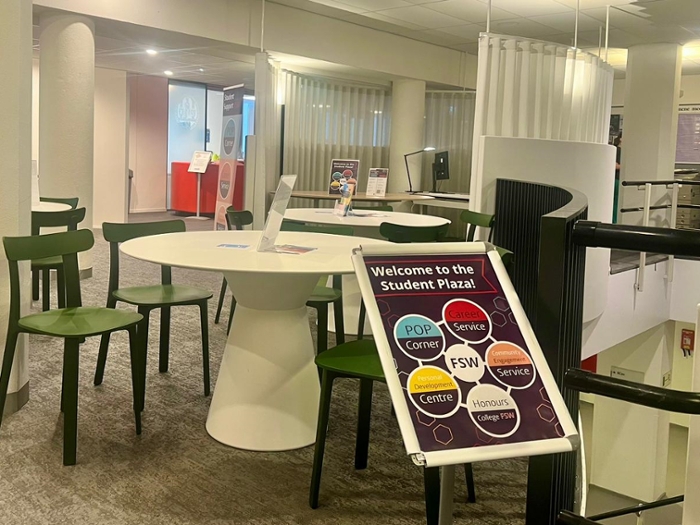Planning renovation Pieter de la Court building between 2023 and 2025
In June 2023, it was already announced that the Faculty of Social and Behavioural Sciences will continue to use the Pieter de la Court building until at least 2035. This offers perspective, which is why various departments are working on a plan for works to improve comfort, appearance and sustainability.
The finishing touches are currently being made to the Student Plaza on the ground floor. During the summer holidays, a beautiful square was created here where all student services come together. Students will no longer have to look around the building for support with their studies or personal development. The decoration is expected to be completed by the end of October. A grand opening will follow!

Mid 2024: Renovation of lab spaces in the basement
The lab spaces in the basement will be completely reworked in 2024. After this, the existing labs on the first floor will be clustered in the basement, freeing up space on the first floor.
Also mid 2024: Refurbishment of teaching rooms in the basement
Teaching and learning will be a lot more pleasant in the redecorated teaching halls. In mid-2024, the teaching rooms will be refurbished. They will have glass walls, better lighting and a modernised interior. The self-study room will also get a makeover.
Mid 2024: African Studies Centre moves
The African Studies Centre on the ground floor (and offices on the third floor) is moving to the White Singel Doelen Complex. This will free up a large space. Part of this space will go to expanding the library. This too will all happen by mid-2024.
Mid 2025: labs on first floor to basement
The first step in the major renovation plan was the realisation of the new SSH labs in the Sylvius building. This will ensure that most SSH research can be conducted in new state-of-the-art labs. Now that the realisation there is finished, researchers can look at the current labs in the Pieter de la Court.
The labs on the first floor will be relocated and clustered after the basement refurbishment. This will free up space on the first floor. This will be used to create new teaching rooms, and for some other plans.
Appearance
That the Pieter de la Court building could use some new flair in terms of appearance has escaped no one's attention. That is why the Marketing & Communication department is working on a plan to tackle the faculty's appearance within the walls. In collaboration with various departments, new screens will be installed, the banners on the railings will be renewed and new cosy corners will be created. If you have any ideas about this, please contact Tanja Jans.
Furthermore, there is already a concrete plan to make the forecourt more cosy and sustainable.
Sustainability
Meanwhile, work is also underway to make the building and its surroundings more sustainable. And this is not just something that should be done by Real Estate, but something that every employee and student can contribute to. The plan will focus on energy consumption in particular. It will go a bit further than separating waste and using Billy cups.
In the coming months, we will share new updates on the plans around sustainability here.
Do you have ideas about making steps to make the inside of the building more sustainable and do you want to contribute regarding concrete steps employees and students can take? Get in touch with Joop van Pijkeren.
