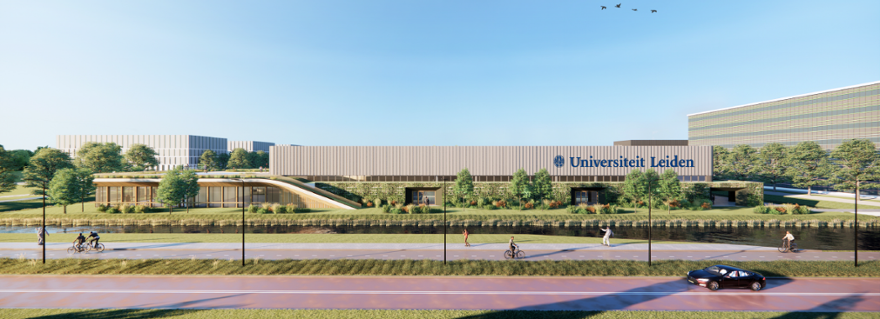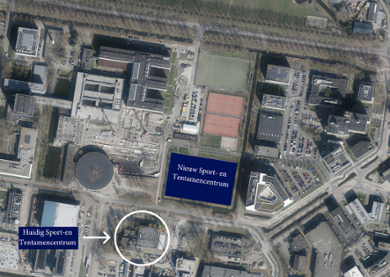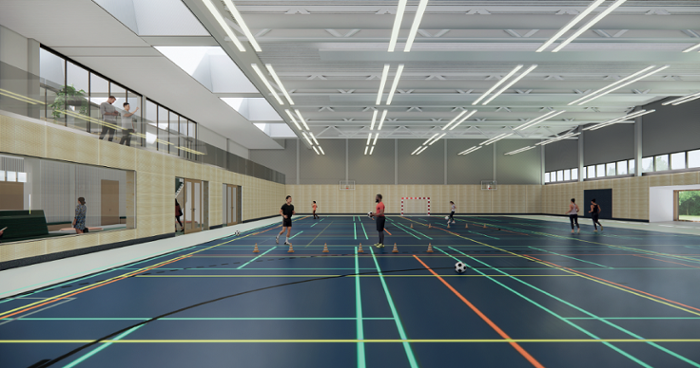
This is roughly what the new University Sports and Exam Centre will look like (and where it will be)
The new University Sports and Exam Centre is another step closer. Bigger sports and exam halls, plenty of room for meeting people, an open feel that integrates with the Campus Square and the sports fields, optimal acoustics and an uncompromisingly sustainable building with a green facade and solar panels. The plans for the new sports and exam centre, which will replace the current one, look promising.
Leiden University signed an agreement on Tuesday with designer and contractor Binx, which will start work on the design this year. Construction is expected to start in April 2024 and the building will be complete in late 2025/early 2026. It will then be fitted out and made ready for students, staff from the university or the Bio Science Park and local residents to use. The new centre’s location, on the site of the current rugby and football pitch, will connect the the Campus Square with the sports fields.
Spacious new centre
The current sports and exam centre no longer meets requirements. The building, which dates from 1970, is too old to adapt to today’s sustainability requirements. Moreover, with the growing number of students it is becoming too cramped. The particular combination of sports and exams requires a more spacious and efficiently utilized building with good acoustics and facilities.

Exercise is contagious
The new sports and exam centre will be much bigger. There will be a large gym, two sports halls with stands for many recreational sports, a spinning room, a dance studio, a mind and body studio and a catering outlet. All of this in a building with an open feel and no shortage of glass because, as we all know: exercise is contagious. The big windows will bring in oodles of natural light and offer a great view across the sports fields from the treadmill or dance floor.
To ensure students taking exams aren’t disturbed by cheering supporters or bouncing basketballs, sports lessons and exams will be held at different times. In addition, sound-proofing and thick walls and floors are focuses of the design.
Sustainable
Besides first-rate acoustics, much attention has been paid to health and sustainability with plenty of fresh air and natural light and healthy materials with no harmful emissions. The building will also be connected to a thermal energy storage system for sustainable heating and cooling, and the roof will be covered with solar panels.
Another special feature is a sloping grass ‘roof landscape’. In places this will reach down from the first floor right to the ground. The idea behind this is that the essence of the Bio Science Campus, ‘the teachings of life’, does not clash with the built environment, but rather that the two reinforce and complement each other.
The images in this article are an artist’s impression of the new sports centre. These images are solely for general information purposes.

